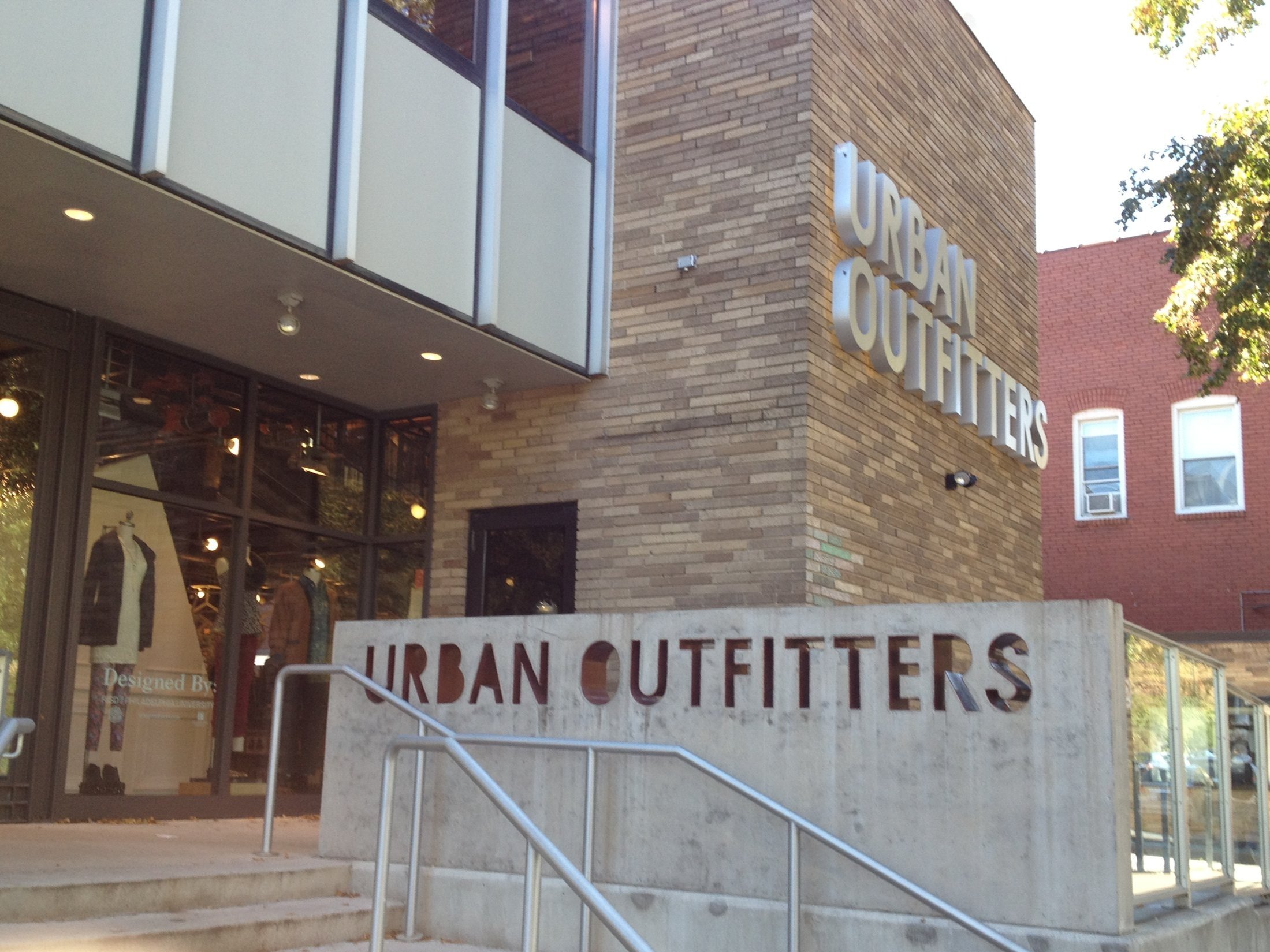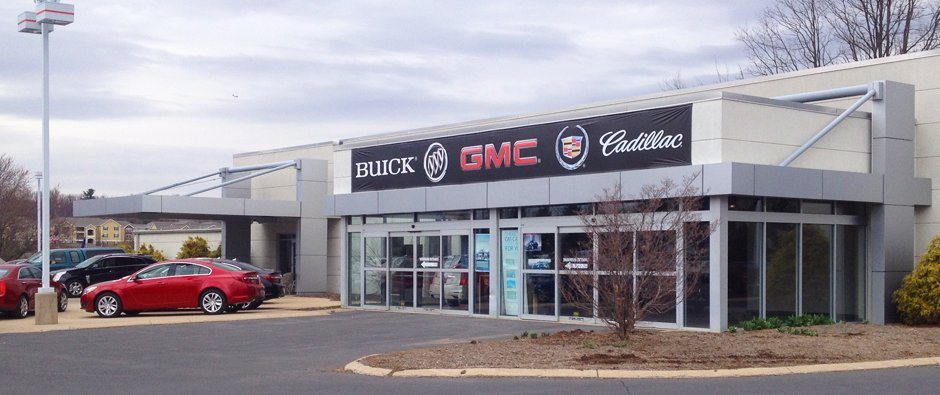Retail | Commercial
-
State College, PA
-
This 65,000 SF retail center is home to Pier 1 Imports, Trader Joe’s, Men’s Wearhouse, Gap, Ulta, and Old Navy. The design features a warm color palette combining tenant branding with common architectural detailing. The complex takes advantage of the sloping site to create a terraced front elevation.
-
State College, PA
-
Retrofitting an existing bank building into a contemporary retail space for Urban Outfitters. The project included the removal of an existing vault and revamping of the building’s exterior envelope, mechanical, electrical and plumbing systems.
-
State College, PA
-
Preliminary design for an urban mixed-use commercial structure featured with a classic “popcorn palace”. Project was intended to stimulate commercial venture interests.
-
State College, PA
-
This project is located in a rural area outside of State College. We provided schematic design and planning for this conversion of a retired milking barn to a tack shop and western wear store.
-
Boalsburg, PA
-
The preexisting country club was constructed with heavy timber and masonry. The new architectural design matches the use of heavy timber but incorporates modern and welcoming touches.
-
State College, PA
-
Major retrofitting of obsolete auto dealership upgraded and expanded into a modern and brand-specific dealership according to existing corporate standards.
-
State College, PA
-
Fernsler Hutchinson was hired to renovate the existing facades at an aging strip mall property in State College. The project included accessibility improvements, reroofing and replacement of the storefront systems and tenant signage.






