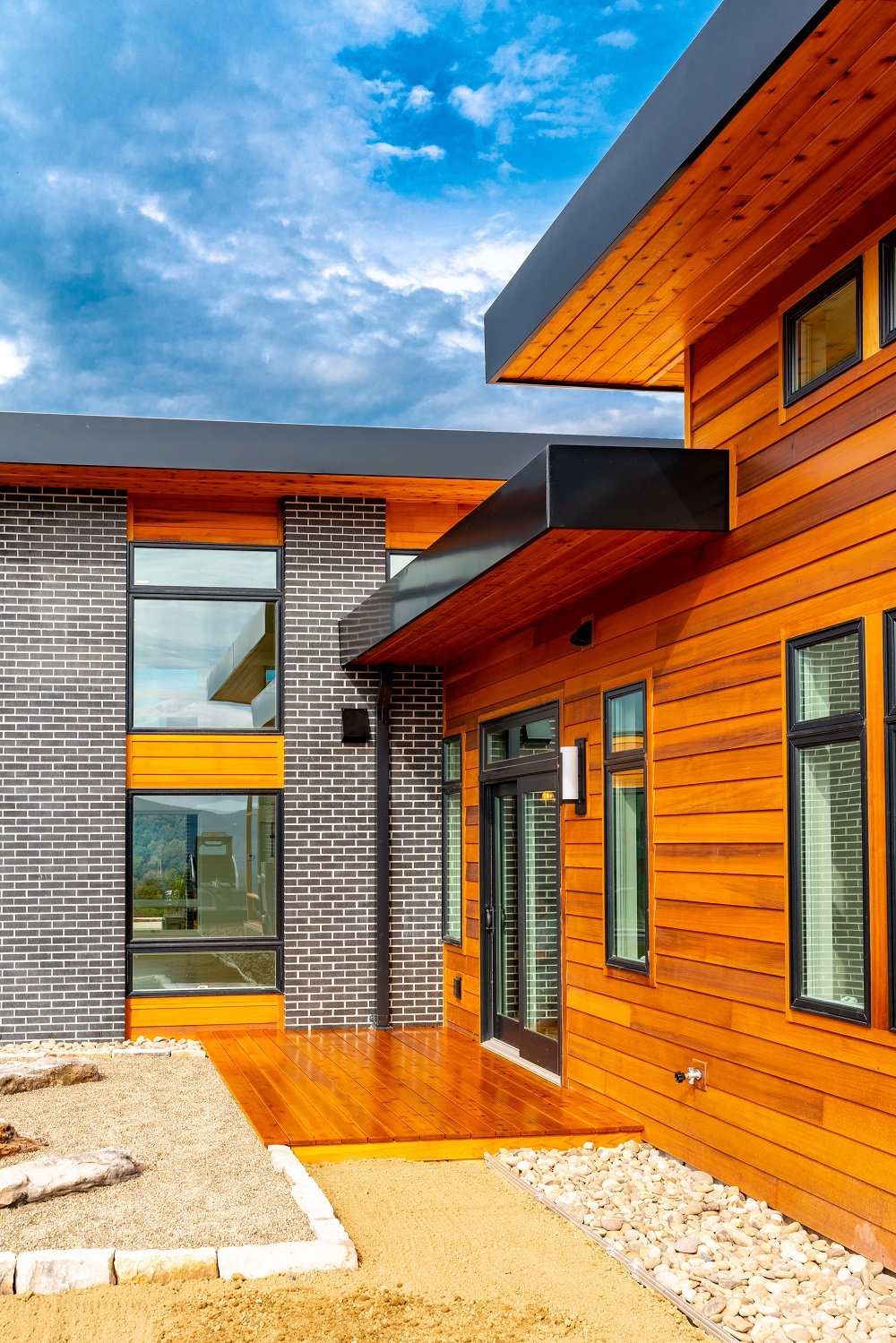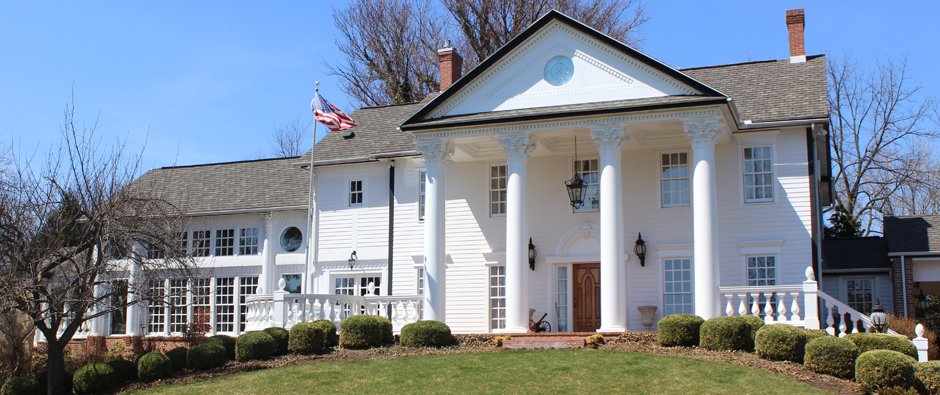Residential
-
Beech Creek, PA
-
This single family retirement residence is located on a multi-acre rural hilltop site. The house design takes full advantage of the spectacular views and natural lighting. The project also incorporates an on grade solar field.
-
State College, PA
-
Evolution of an 1800s farmhouse into an expanded family homestead capturing a southern flavor that reflects the client’s Georgian heritage.
-
State College, PA
-
Incorporation of exterior/interior design into both a formal and casual combination of living spaces matching the personalities and wishes of both clients.
-
State College, PA
-
This single family residence is located on a multi-acre plot outside State College. The project scope included a sunroom and master bedroom and bath additions. The existing kitchen was also remodeled to create a larger space with added natural lighting and relocation of the laundry. The exterior of the house was also resided and a new entry porch element added.
-
State College, PA
-
This contemporary house is located atop a wooded hillside lot overlooking downtown State College. The exterior is finished with sandstone and red cedar siding. The house features open airy living spaces with west facing clerestory windows.






